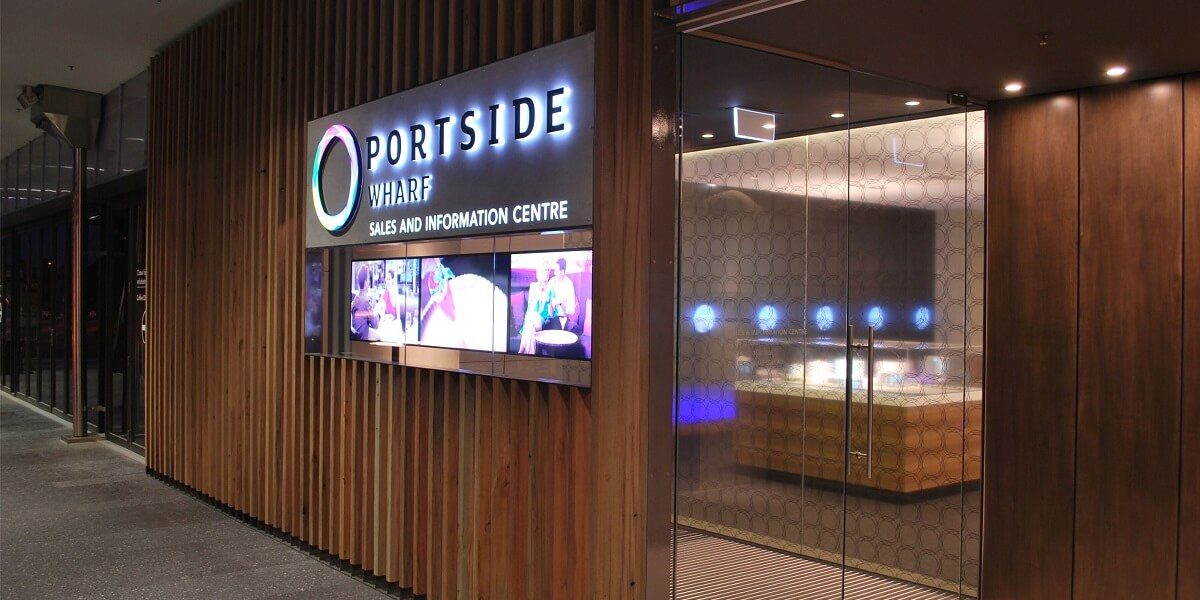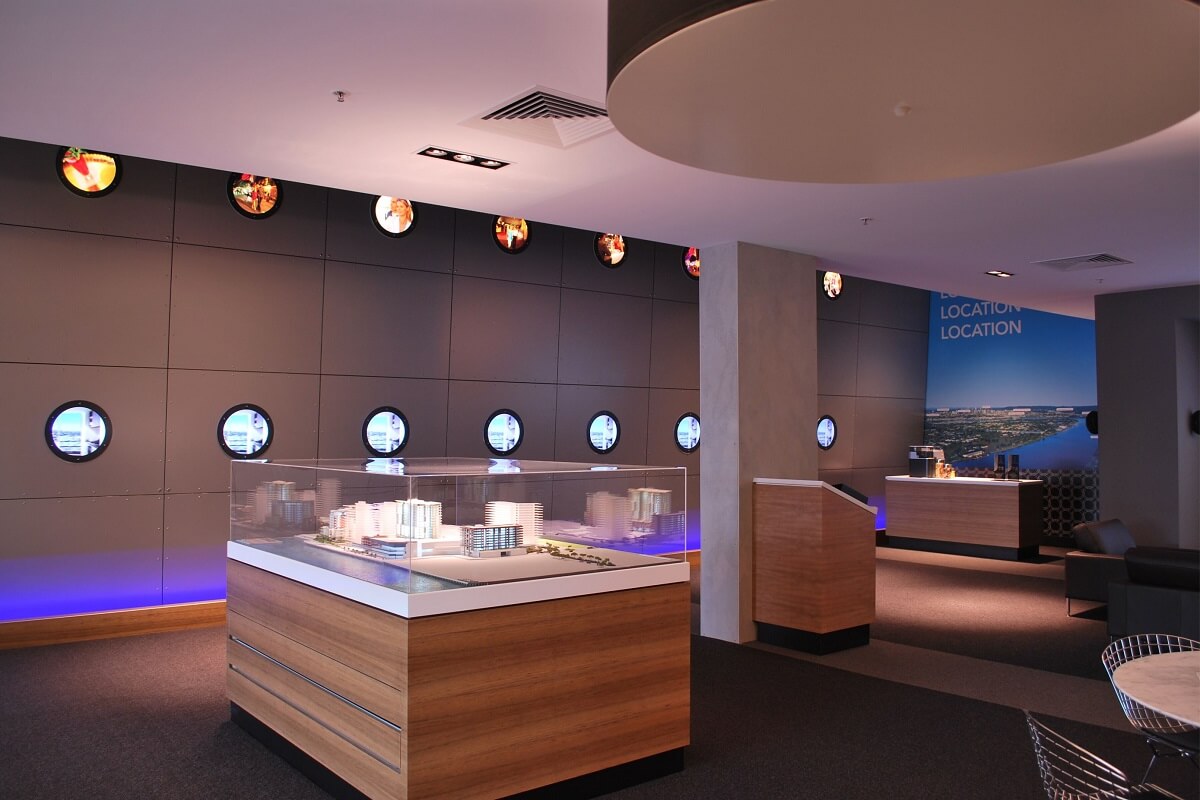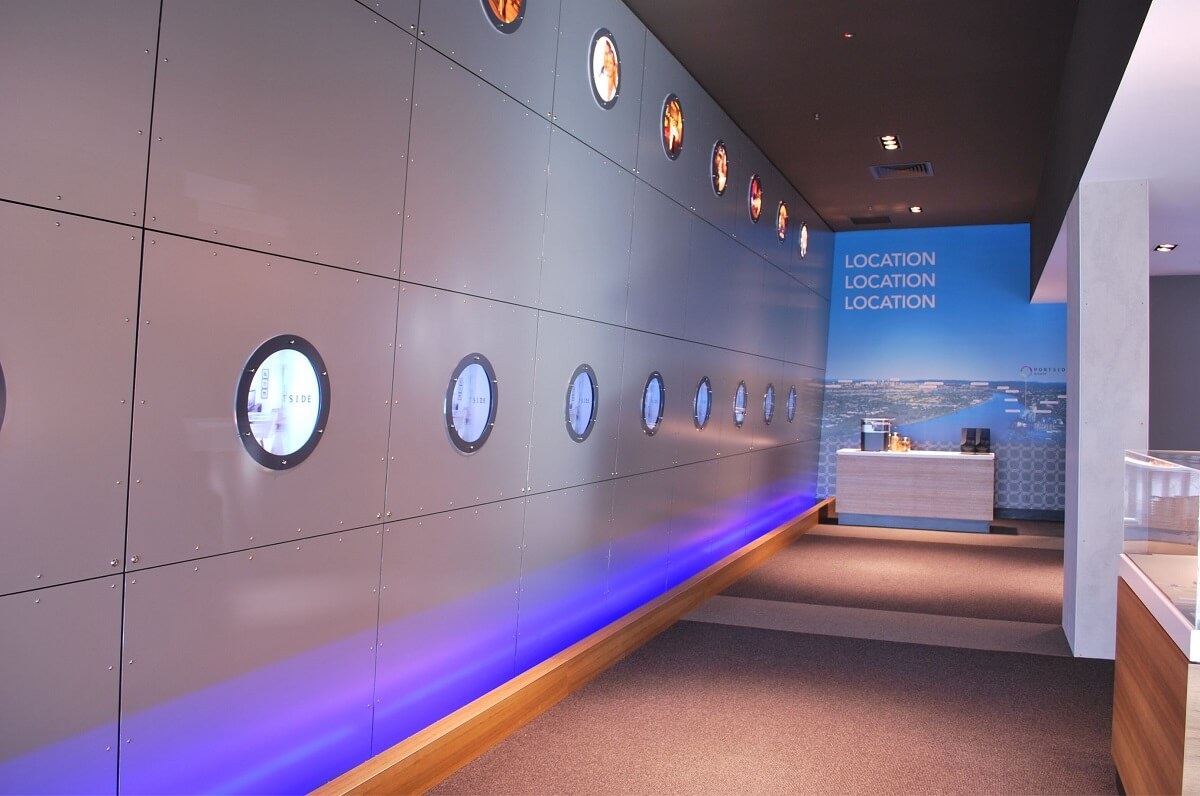Portside Wharf Flare Apartments Visitor & Marketing Suite
A complete marketing suite solution from displays to furniture and finish
Client: Portside Wharf
Category: Marketing Suite, Visitors Centre
Date: 2011
Brandi Projects were contracted to fitout a visitors centre for the sale of Portside Wharf’s Flare Apartments in Hamilton, Brisbane. This project consisted of a complete sales and marketing suite fitout from design through to Project Management of building through to finish, furniture, lighting, signage and displays.
The purpose was to assist in attracting and promoting Portside’s apartment living through the quality of the building as well as internal displays providing information to the visitor.
Portside Wharf is an iconic precinct consisting of a range of restaurants, shopping and lifestyle options including a cinema.
Portside Wharf redevelopment was part of a wider move to revitalise urban areas to allow for sustainable growth in Brisbane.
Design features at a Glance
- Timber feature posts to shopfront
- Curved, wave and angled feature walls
- Cabinetry of consulting tables, counters, offices and kitchen
- Touchscreen kiosk
- Portholes with backlit teaser images
- Timber flooring and timber feature wall
- Decorative signage with opal acrylic lasercut graphics
- Installation of projector screen
- Digitally printed graphic on glass screen
- Brandi Projects completed all building work including structural building work, ceilings, internal walls and finish.
Comments about this Project
“Throughout the project we found the team not only a professional organization to deal with but also incredibly attentive to our specific requirements to achieve practical completion in a very short timeframe.
Brandi Projects were competitive on price, while consistently delivering a high quality of construction services and offering sound advice on variations throughout the project.” Brendan Rosentengel – Portside Wharf.



