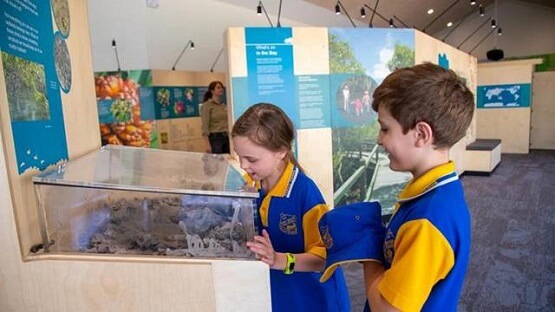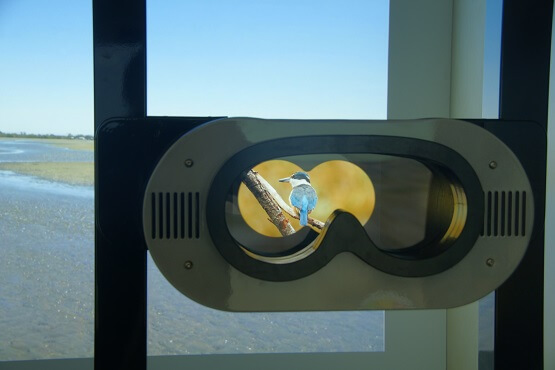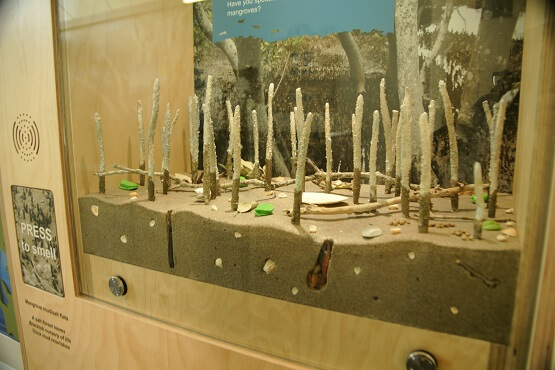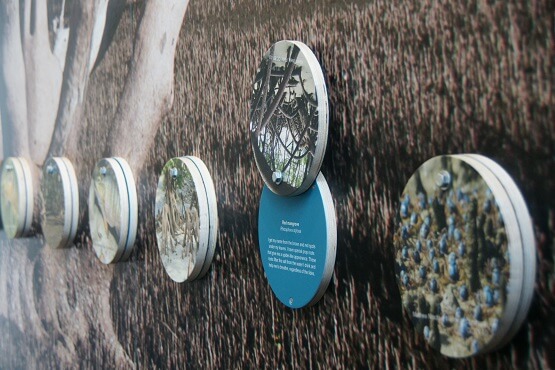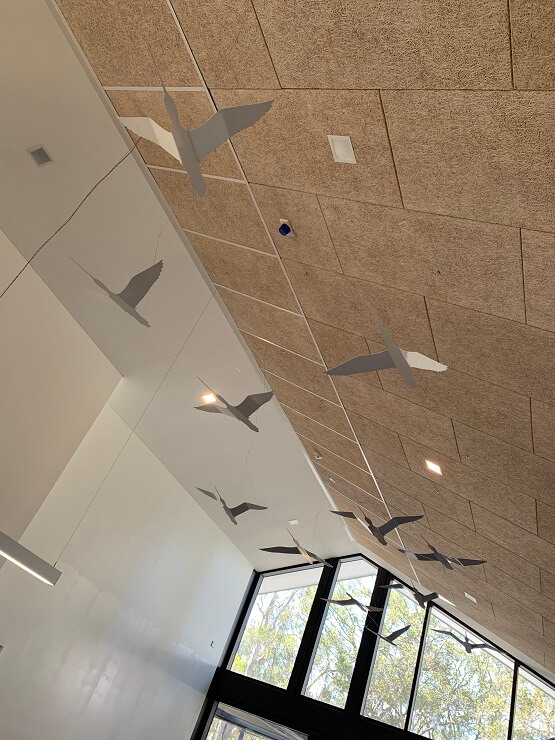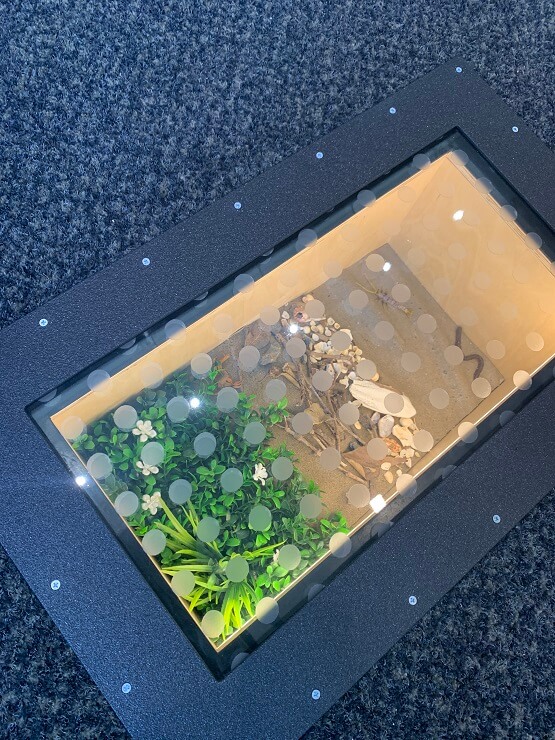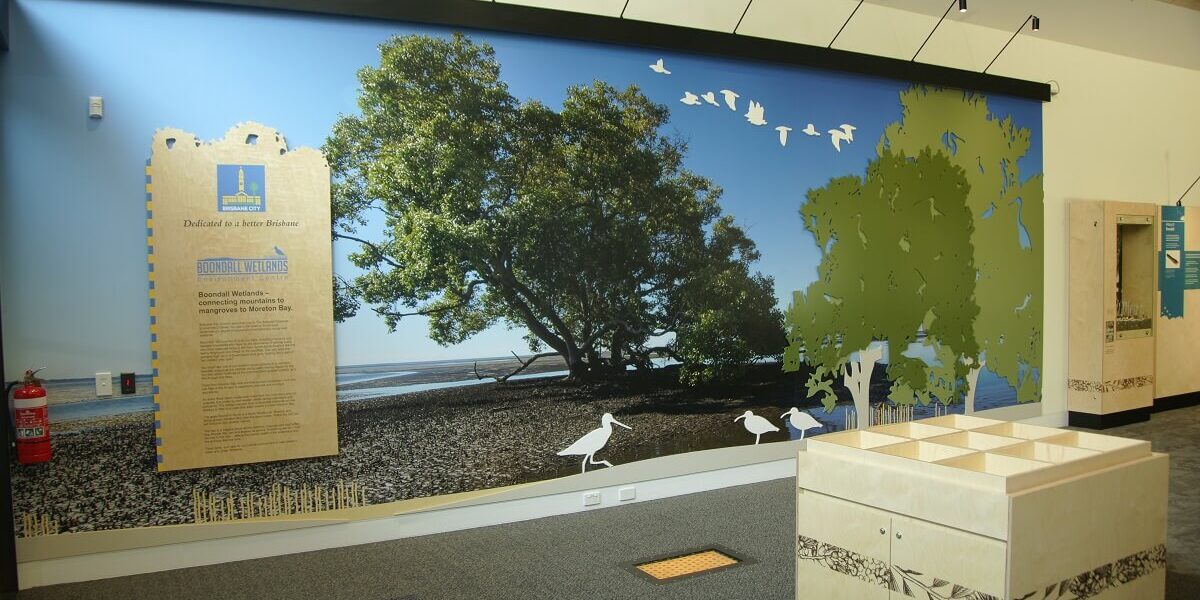Boondall Wetlands Environment Centre
An engaging educational experience
Client: Brisbane City Council
Category: Visitor Information Centre
Date: September 2019
Brandi Projects were tasked with designing and fitting out the interpretive displays for Brisbane’s new Boondall Wetlands Environment Centre. In addition to organising and managing research for the Project.
This new Centre is a $5 million upgrade to the original site, including a new state-of-the-art sustainable building. The purpose of the centre is to educate the public, school groups and tourists about the significance of the wetlands environment. As well as show the importance of preserving these types of natural areas. The storytelling of the natural environment is enhanced by utilising interactivity and sustainable building practices. These elements serve as a vehicle for inspiration as well as education.
Features at a glance
- Interactive flying bird video game/ simulator
- Mud interactive
- Microscope
- Interactive binoculars and bird hide
- Stop motion filming/animation station
- Sustainably sourced cabinetry and printed components.
Experiential elements enhance learning outcomes
Modern educational centres are all about discovery and we utilised that approach with this project. The displays encourage visitors to learn about the wetlands environment in a fun and engaging way. There are multiple active learning opportunities throughout the centre. This includes ‘The Great Migration Challenge’ interactive bird flight simulator, a stop motion film animation station, bird-hide with binoculars and a microscope station. Text elements present in interesting ways, using pop-ups, games and router-cut features to increase engagement and therefore learning outcomes.
The Centre connects the outdoors indoors, with a whole host of opportunities to experience the themes of the wetlands flora and fauna. This is offset by the wide-sweeping vistas of the wetlands environment available through the Centre’s many windows.
The Project also saw us overseeing the making of a short film and several interactive components. These aspects required project management of Film, Audio-Visual and IT technicians to ensure the end result was seamless and exciting for visitors.
Sustainable building features
The Project (and the building itself) is built and designed to architect specifications according to environmental principles. This includes a bushfire-safe design and a minimised building footprint. As well as sustainable features throughout the building and exhibition.
A major feature of the centre is the metres of sustainable cabinetry. This was handmade by our team from A-grade birch plywood which is a sustainable timber resource. It includes router-cut elements and custom sizing to fit the needs of the space and the storytelling elements of the exhibit. Equally prominent, the metres of printed elements. To decrease the environmental footprint, we utilised the technique of printing directly onto the plywood itself. The ink used for printing was also a non-toxic ink. To ensure the direct-to-material printing method produced long-lasting results we also coated it in a non-toxic polyurethane clear coating.
Inspired to add these elements to your next project?
Reach out to us for advice on how to create experiential learning at your facility.
